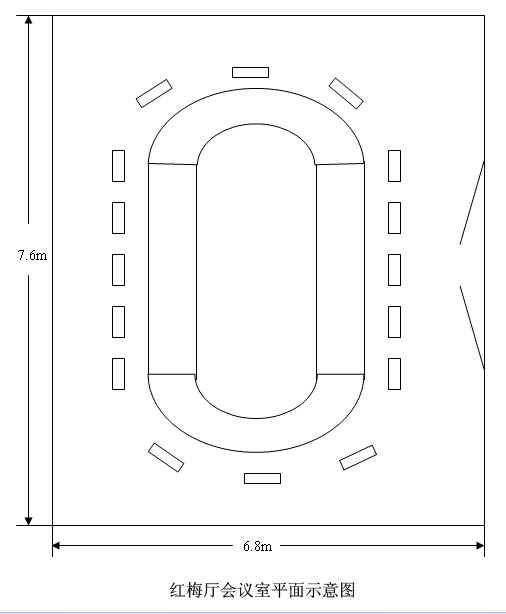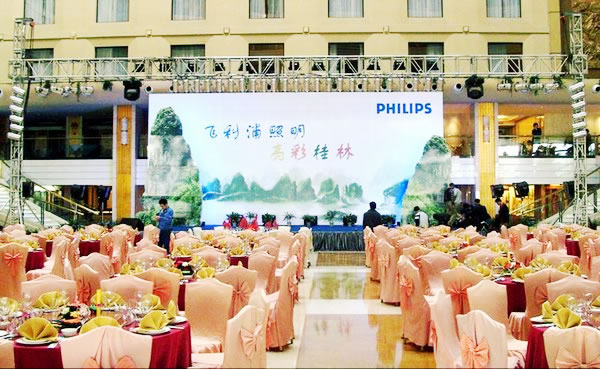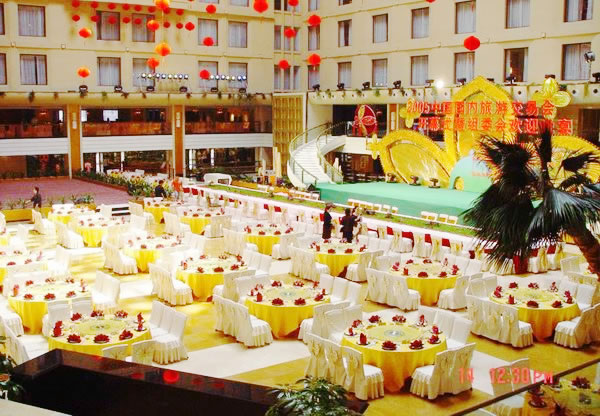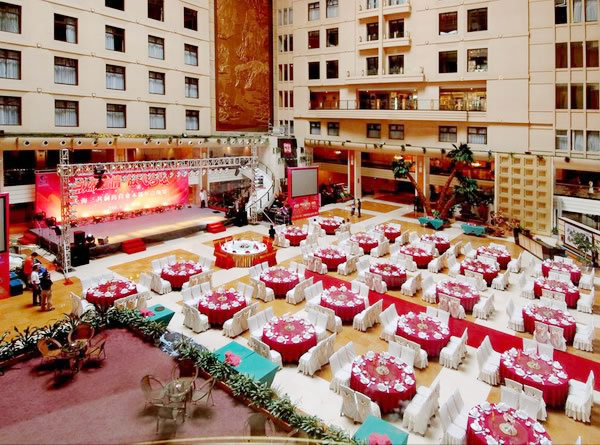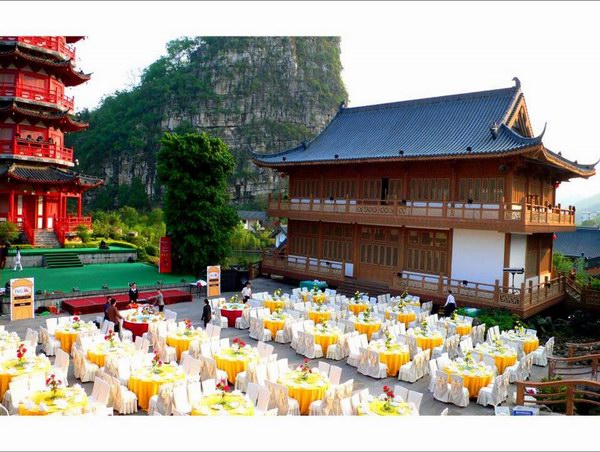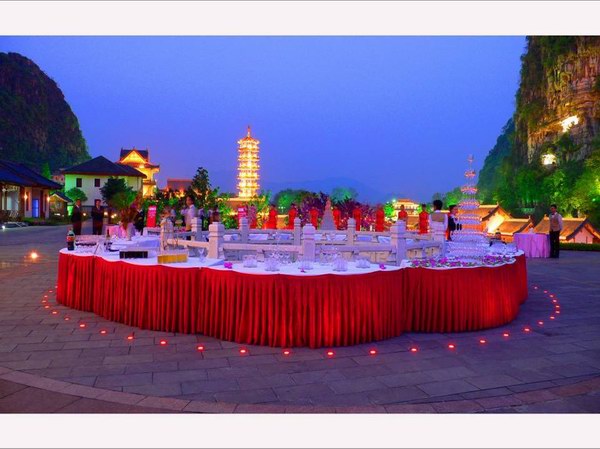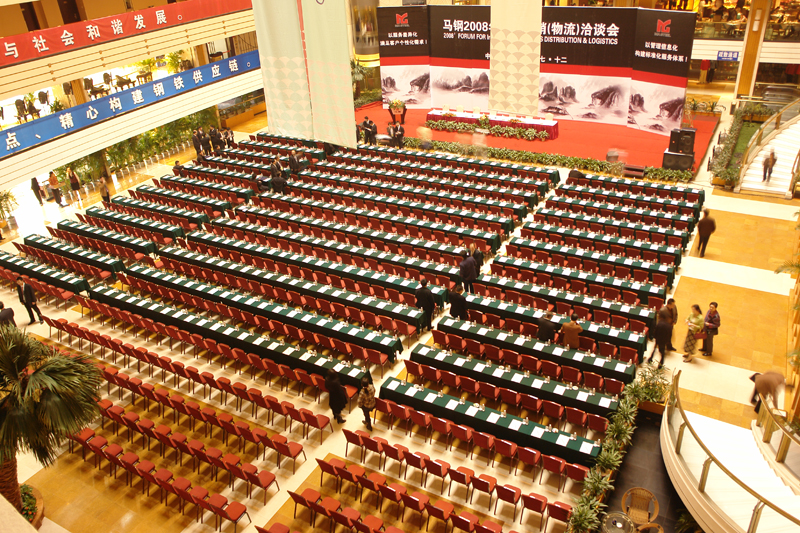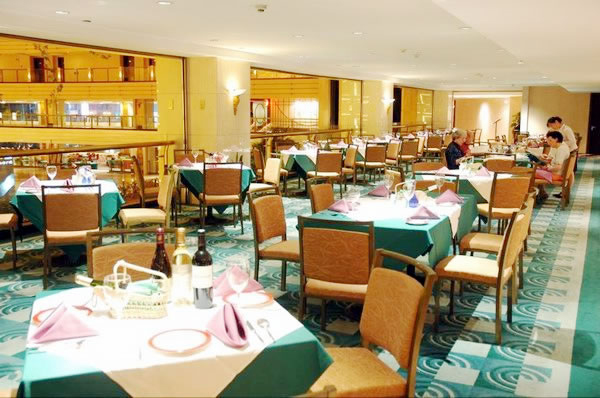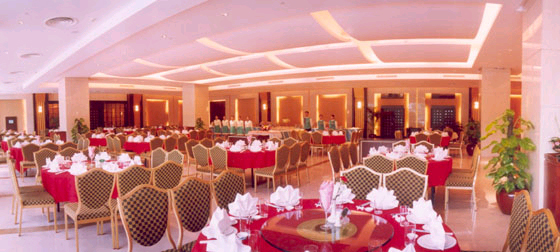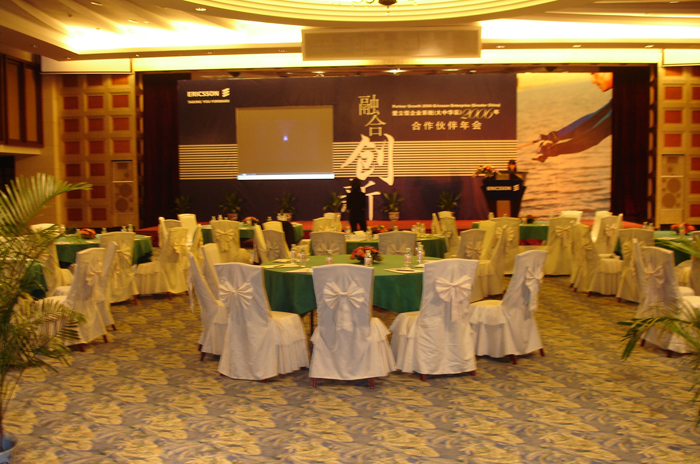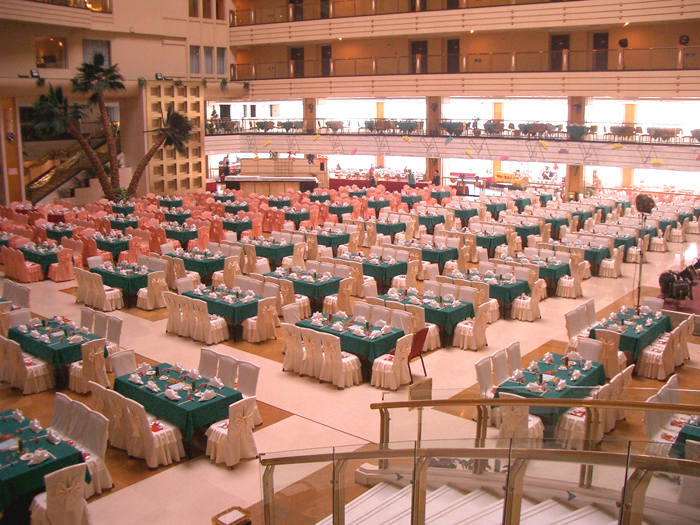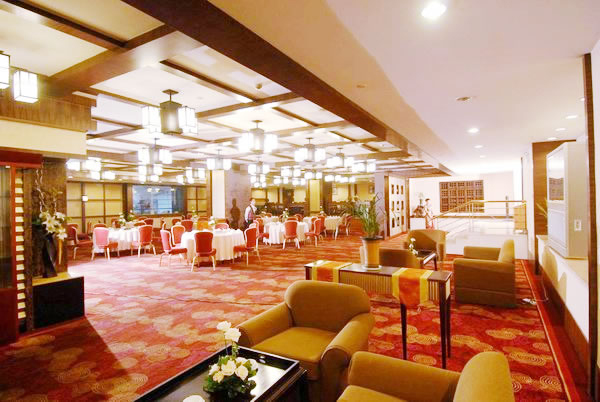
Conference Pictures
Restaurant appreciation
Meeting Information
The hotel has one huge banquet hall which can easily accommodate 400 people, 5 medium-sized meeting halls which can accommodate 10-80 guests and three separate small meeting rooms that are connected together.
|
|
Name
|
Floor
|
Area
|
U
|
Back Type
|
Classroom
|
Theater-Style
|
|
Mini - |
Hongmei Office
|
3F
|
50
|
20
|
25
|
35
|
|
|
Rose Hall
|
3F
|
50
|
20
|
25
|
35
|
||
|
Osmanthus Office
|
3F
|
50
|
20
|
25
|
35
|
||
|
Lounge
|
3F
|
50
|
|||||
|
Medium-
sized conference rooms |
Elephant Hill Hall
|
2F
|
100
|
27
|
48
|
40
|
60
|
|
Department of the Office of waterfall
|
2F
|
110
|
35
|
70
|
50
|
70
|
|
|
Office continued
|
3F
|
150
|
30
|
45
|
60
|
100
|
|
|
Diecai Hall
|
12F
|
180
|
45
|
48
|
80
|
100
|
|
|
Alone show Hall
|
12F |
180 |
45 |
48 |
80 |
100 |
|
|
Chamber for President Suite
|
15F
|
120
|
30
|
54
|
42
|
70
|
|
|
Gui Shui Attic
|
1F
|
600
|
52
|
60
|
160
|
300
|
|
|
Galaxy Conference Hall
|
3F
|
610
|
130
|
120
|
300
|
500
|

ChudoGeneralAssemblyHallDetails
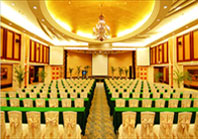
Galaxy Conference RoomDetails
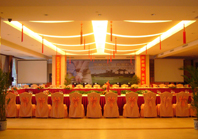
Guishui PavilionDetails
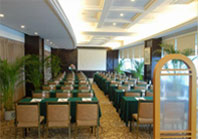
AloneShowHall,DiecaiHallDetails
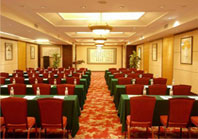
Waterfall Meeting RoomDetails

Elephant Hill HallDetails
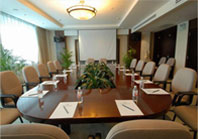
Plum HallDetails
Chudo the General Assembly Hall
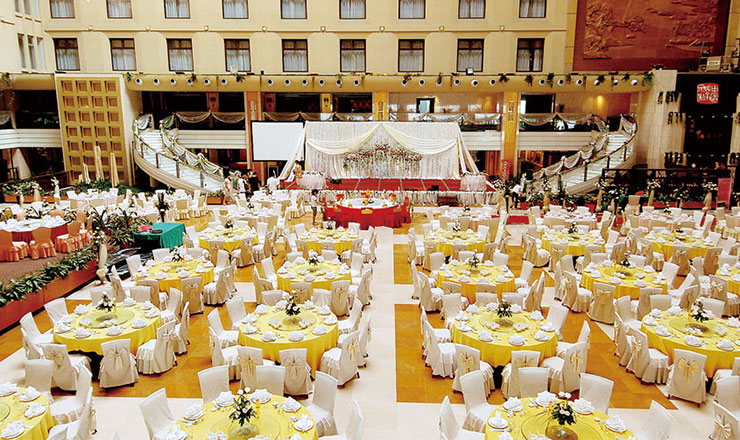
The Central Hall of the second floor of Guilin Lijiang Waterfall Hotel, is a multi-functional hall with a construction area of 2,000 square meters, and it can accommodate more than a large-scale meeting or banquet of more than 600 people. It once received a large press conferences, fashion shows catwalk shows, and wedding banquets, etc. With its spacious space, gorgeous decoration, the central hall creates a warm, pleasant, joy, quiet, educated and artistically unique atmosphere. The uniquely and elaborately designed lighting has brought modern impact to people.
The 40-meter-high huge mural "Barry Lijiang "of the central hall backdrop concentrates, refines, summarizes the scenery and views along the 100-li-long Lijiang, focusing on highlighting the natural ,humanistic and artistic beauty to bring exceptional visual enjoyment. There are Luban architecturally featured skylights on the top of the central hall so that the moon and stars can be reflected one by one and it gets very natural lighting, which fully caters to the theme about saving energy and creating green hotels.
Conferencing equipment
Digital Conference System
Multimedia Presentation System
Microphones and other audio equipment
Stage function
Broadband Internet access
Conference Stationery
Meeting facilities
Conference services
Conference Services: Conference Planning Commissioner
Business support services: Standard Banner, venue signage
production, document copying, scanning, typing, fax,
translation, binding, etc.
Conference Room Specification
| Name of the conference room | Floor | Area(m2) | Length(m) | Width(m) | The number of theater-style | The number of banquet-style |
| Chudo the General Assembly Hall | 2F | 1600 | 39.30 | 40.70 | 800 | 650 |
Conference Room Plans
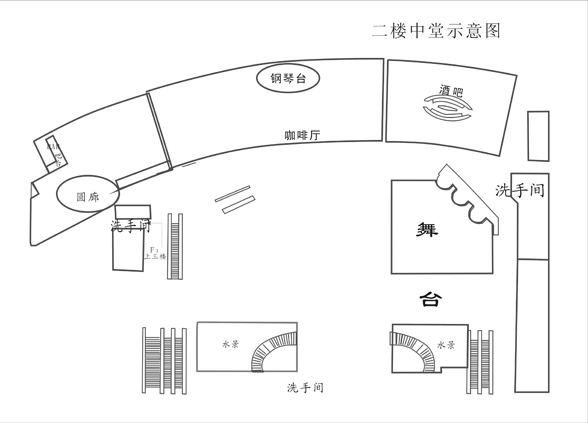
Galaxy Conference Room
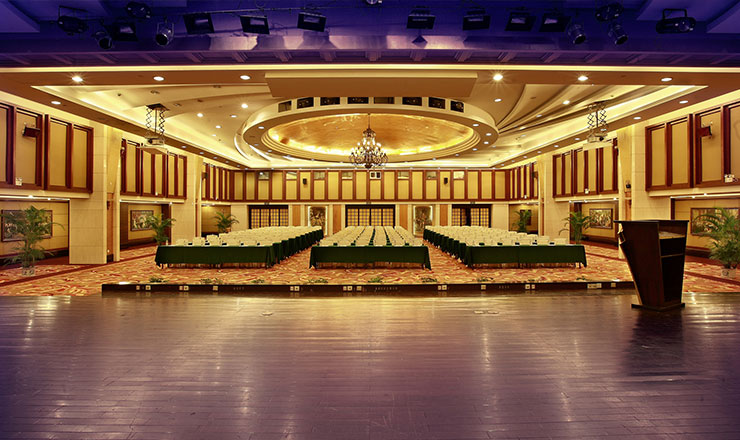
The Galaxy Conference Hall is equipped with advanced and perfect sound facilities, a four-channel simultaneous interpretation system and a lift-screen, and it also has a stretching stage for performances. It is equipped with modern technological lighting, sound system according to theater standards. The conference site has a flexible layout, with all the facilities available, is to adapt to various forms of banquets, international conferences, fashion shows, weddings and convention needs.
With its conference rooms so stately and elegantly decorated, Guilin Lijiang Waterfall Hotel can provide an ideal space and perfectly hold various activities according to customer needs no matter whether it is a Chinese or Western festive banquet or a cocktail party, a bright, beautiful dance.
Conferencing equipment
Digital Conference System
Multimedia Presentation System
Microphones and other audio equipment
Stage function
Broadband Internet access
Conference Stationery
Meeting facilities
Conference services
Conference Services: Conference Planning Commissioner
Business support services: Standard Banner, venue signage
production, document copying, scanning, typing, fax,
translation, binding, etc.
Conference Room Specification
| Name of the conference room | Floor | Area(m2) | Length(m) | Width(m) | The number of theater-style | Number of classroom-type | Number of U-Type | The number of banquet-style |
| Galaxy Conference Room | 3F | 610 | 26.25 | 23.25 | 500 | 300 | 54 | 400 |
Conference Room Plans
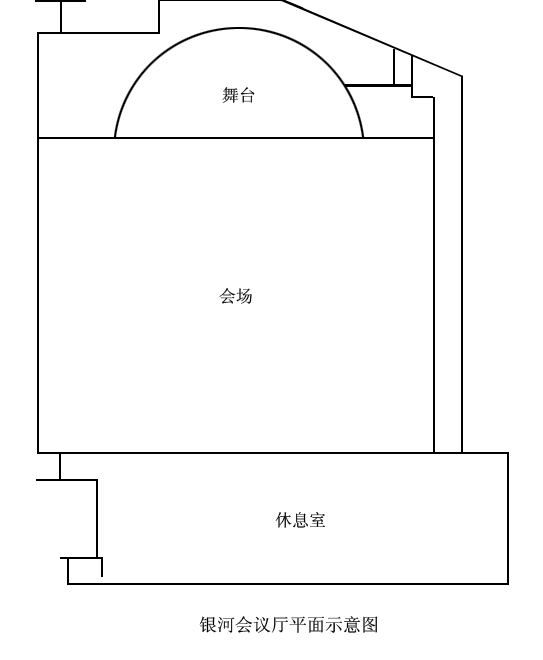
Guishui Pavilion

With its conference rooms so magnificently and elegantly decorated, Guilin Lijiang Waterfall Hotel can provide an ideal space and perfectly hold various activities according to customer needs no matter whether it is a Chinese or Western festive banquet or a cocktail party, a bright, beautiful dance.
Conference Room Specification
| Name of the conference room | Floor | Area(m2) | Length(m) | Width(m) | The number of theater-style | Number of classroom-type | Number of U-Type | 双Number of U-Type |
| Guishui Pavilion | 1F | 628 | 31 | 20 | 300 | 180 | 50 | 100 |
Conference Room Plans
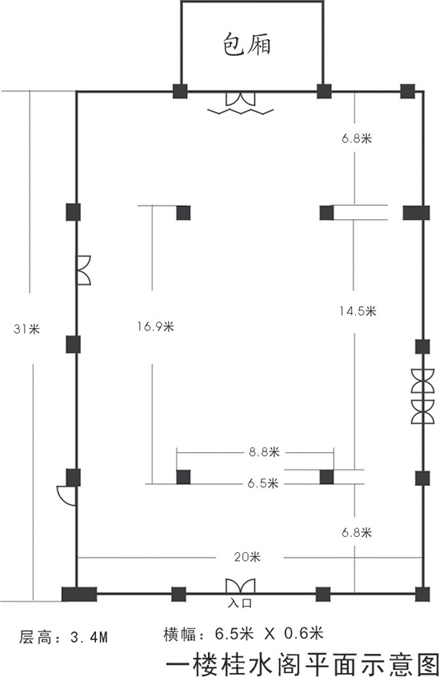
Alone show Hall,Diecai Hall
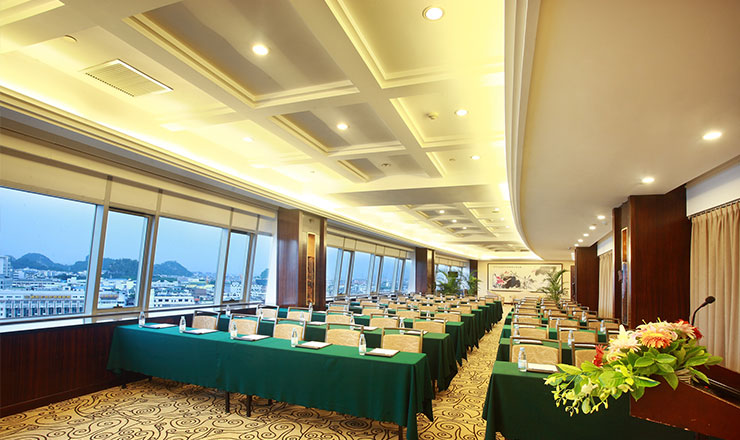
The halls are medium-sized conference rooms, located in the 12th floor of Guilin Lijiang Waterfall Hotel. The conference room is decorated stately and elegantly. The plants and murals reflect a relaxing atmosphere without losing the serious part, and it is suitable for all kinds of meetings and banquet events.
Conference rooms have advanced audiovisual equipment, various meeting facilities and flexible seat arrangement; the hotel will configure the layout of scale for you based on the number of different groups and create a good meeting environment to ensure that every detail is perfect. In addition, the hotel also offers broadband Internet access, secretarial support and conference services.
Conferencing equipment
Digital Conference System
Multimedia Presentation System
Microphones and other audio equipment
Stage function
Broadband Internet access
Conference Stationery
Meeting facilities
Conference services
Conference Services: Conference Planning Commissioner
Business support services: Standard Banner, venue signage
production, document copying, scanning, typing, fax,
translation, binding, etc.
Conference Room Specification
| Name of the conference room | Floor | Area(m2) | Length(m) | Width(m) | The number of theater-style | Number of classroom-type | Number of U-Type | The number of banquet-style |
| Alone show Hall,Diecai Hall | 12F | 180 | 30 | 6.5 | 100 | 80 | 50 | 120 |
Conference Room Plans
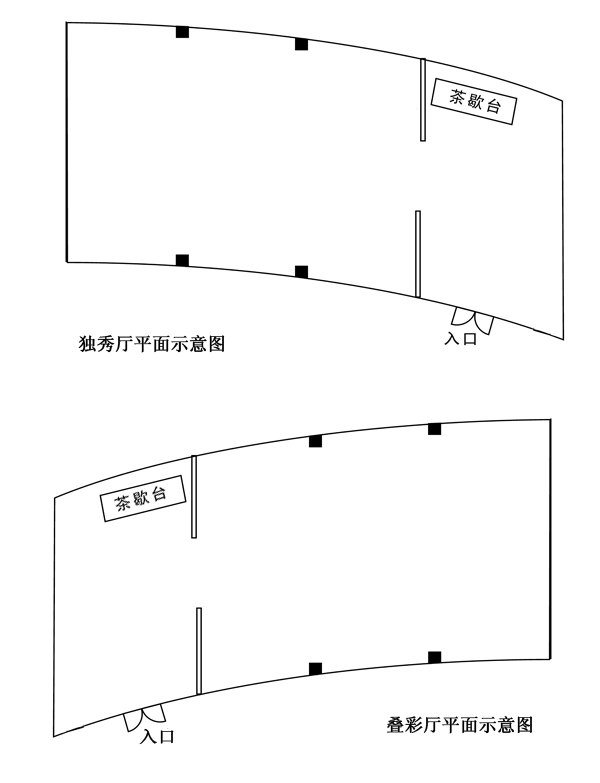
Waterfall Meeting Room
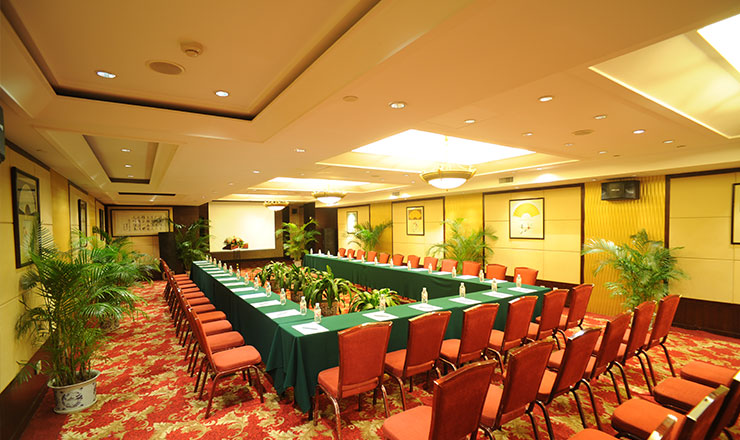
The room is a medium-sized conference room, and a multi-purpose hall, located in the second floor of Guilin Lijiang Waterfall Hotel, in which 80 people can dine at the same time , 50 people can have class simultaneously and 35 people are able to have a U-meeting. The luxurious and elegant room decoration, elegant design, advanced and perfect conference facilities make the whole environment more magnificent. And the exhaustive hotel hospitality services can ensure that it meets all the needs of your meeting.
Conference Room Specification
| Name of the conference room | Floor | Area(m2) | Length(m) | Width(m) | The number of theater-style | Number of classroom-type | Number of U-Type | The number of banquet-style |
| Waterfall Meeting Room | 2F | 112 | 14.6 | 7.7 | 70 | 42 | 27 | 90 |
Conference Room Plans
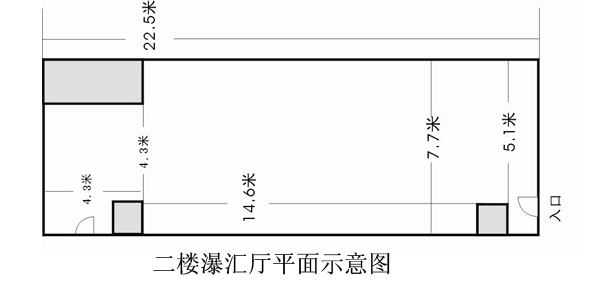
Elephant Hill Hall
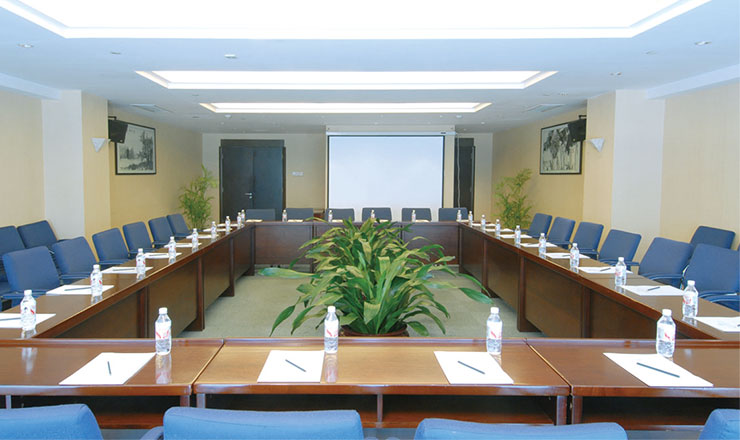
The room is medium-sized conference room, located on the second floor of Guilin Lijiang Waterfall Hotel. The conference room is decorated both rigorously and generously, and the plants in it create a place that is serious yet relaxed atmosphere. Meeting rooms equipped with advanced audio and a variety of professional conference equipment are suitable for a symposium of about 25-30 people, and in the meantime the well-trained hotel staff will provide you with high quality home services to meet every detail of your meeting requirements.
Conference Room Specification
| Name of the conference room | Floor | Area(m2) | Length(m) | Width(m) | The number of theater-style | Number of classroom-type | Number of U-Type | 双Number of U-Type |
| Elephant Hill Hall | 2F | 90 | 6.5 | 2.4 | 70 | 45 | 22 | 36 |
Conference Room Plans
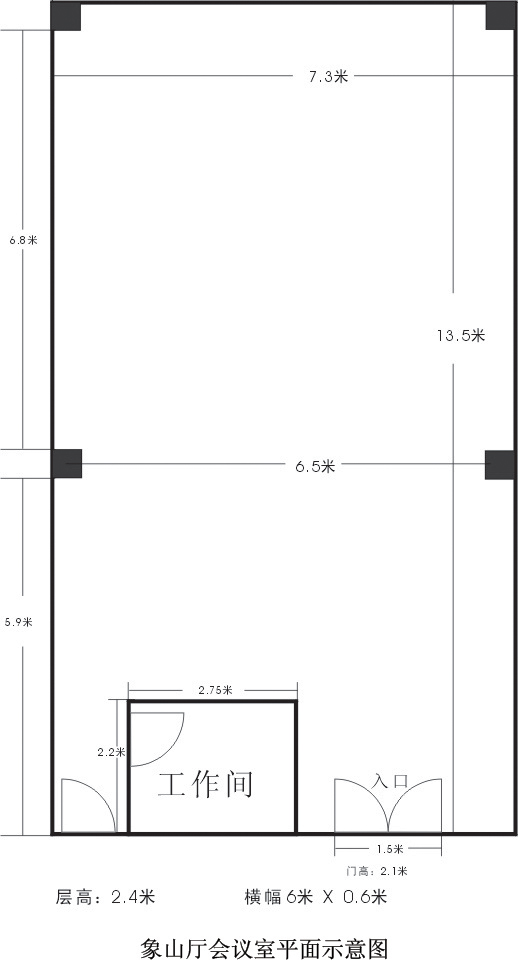
Plum Hall
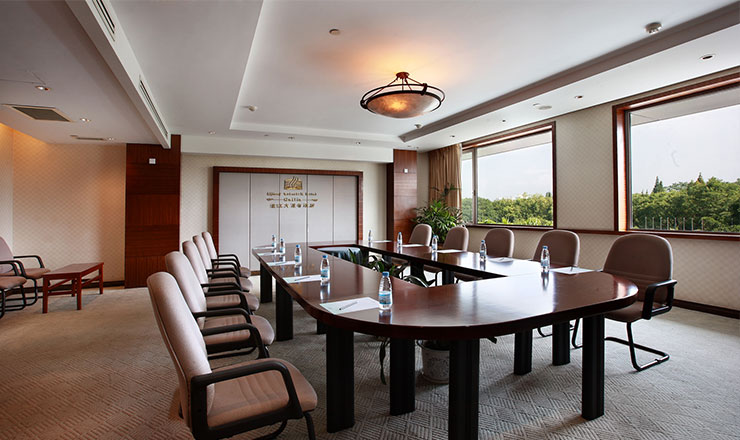
The conference room is a small conference room, located in the third floor of Guilin Lijiang Waterfall Hotel, suitable for the convening of the board. The advanced lighting, audio equipment and other meeting equipment in the Conference Room can provide you with a good meeting environment. The professional and high quality hotel reception staff may offer you personalized conference services, and they can help you successfully achieved your conference requirements
Small Conference Room - third floor of Plum Hall on the third floor (the U-type can accommodate 14 people )
Conference Room Specification
| Name of the conference room | Floor | Area(m2) | Length(m) | Width(m) | Number of U-Type |
| Plum Hall | 3F | 50 | 7.6 | 6.8 | 15 |
Conference Room Plans
